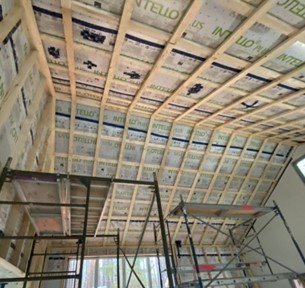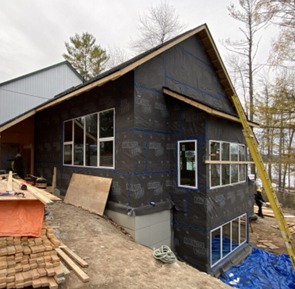Net Zero Home Retrofits: The Building Envelope
- Homes to Zero
- Aug 1, 2024
- 5 min read
Understanding Your Home's Building Envelope and the Four Control Layers
Before tackling your net zero home retrofit it's important to understand how your home functions from the inside out. Understanding the construction of your home and its building envelope is essential because it directly impacts the efficiency of your home.
The building envelope is the physical separation between the interior and exterior environments of a building, including the foundation, walls, roof, windows, and doors. The layers of the envelope act as a protective barrier that separates the interior of your home from the external environment. The building envelope has four crucial control layers: water, air, thermal, and vapour. These layers ensure comfort, durability, and energy efficiency.
Understanding how your home's building envelope impacts its efficiency will help you on the all-important journey to Net Zero. A well-built building envelope can significantly reduce energy consumption and costs, and it can also help you improve the overall indoor air quality. Knowing about the building envelope will help you proactively address any issues and ensure your home is well-insulated, airtight, and free from moisture infiltration.
This two-part blog post will delve into the significance of these layers and their combined role in constructing a well-built and energy-efficient home. Soon, you'll know how to make informed decisions about your building envelope and how it can help you achieve a Net Zero home. So, let's get started!

Protecting Against the Elements: The Weather Barrier
The weather barrier is the first and most important layer of protection for a building. Its purpose is to prevent water from entering the home, which can cause damage from moisture, such as rot and mould. Planning and selecting the appropriate materials and implementing an effective weather barrier is critical as a first line of defense for your home.
Some key elements of an effective weather barrier include:
Roof Overhangs and Flashings: Well-designed roof overhangs and strategically placed flashings help redirect rainwater away from the building.
Siding and Roofing Materials: Materials like shingles, metal, wood, vinyl, or aluminum protect the building by repelling water.
Materials such as roof membranes, house wrap, and foundation damp proofing or waterproofing serve as the final line of defence for a weather barrier. While the weather barrier doesn't need to be continuous, all materials must be installed meticulously to prevent water pooling and lapping over one another to ensure proper drainage away from the building.
The weather barrier can also serve as the air barrier with the correct choice of material and continuous installation. In addition, some rigid insulation materials can also serve as both continuous insulation and weather barriers. A well-executed water barrier is paramount for long-term structural stability.
The Air Barrier: Mastering Air Movement
Controlling air movement in buildings is critical for maintaining energy efficiency and indoor air quality and preventing mould issues. This is where the air barrier comes into play. The air barrier is a control layer that prevents air movement through a building's roof, walls, foundation, and floors.
There are a few important factors to consider when considering the air barrier. Firstly, it must be continuous and free of any holes, with all penetrations through the membrane, such as pipes, electrical elements, and windows, sealed to prevent air leakage. Secondly, various materials can be used as an air barrier, including sheet membranes, rolled-on membranes, plywood, plaster, and some rigid insulations. It is essential to select materials that meet specified permeability requirements and correctly install them to create a continuous layer.
For conventional wood-frame construction, interior polyethylene sheets were commonly used as a combined air/vapour barrier, fastened to the inside face of the studs before drywall installation. Some older homes relied on plaster to serve as the air barrier, but both methods can be vulnerable to damage over time. Modern vapour-variable materials allow walls to dry to the interior, providing an alternative.
Protecting the air barrier becomes more critical as we aim to make homes more airtight. One effective solution is an interior service cavity or exterior air barrier. Another is an aerosolized spray with a blower door to distribute sealant into nooks and crannies around the home. This process can be done at any stage of a renovation but is best done at the framing or drywall stages before installing finishes.
A Closer Look at Air Leakage

Air tightness refers to the ability of a building to prevent unwanted air infiltration and exfiltration through its walls, windows, doors, and other components. A building with good air tightness can help reduce energy consumption and improve indoor air quality, preventing the loss of heated or cooled air. On the other hand, a building with poor air tightness can result in uncomfortable drafts, increased energy bills, and condensation problems.
A blower door test is a straightforward method to determine the air tightness of a house. This test involves attaching a powerful fan to the home's external door, which pulls air out of the house and reduces the air pressure inside. As a result, outside air enters the house through gaps or leaks in the walls, windows, and doors. The test uses air changes per hour (ACH) to measure the airflow required to maintain a specific pressure difference, quantifying the air leakage rate.
What Are The Standards for a Net Zero Home?
Different energy efficiency programs, such as Net Zero and Passive House, have specific ACH targets to ensure high airtightness and energy performance in a home. For example, a typical blower door test target for a Net Zero home is around 1 ACH or less, meaning the building experiences one air change per hour or less when depressurized or pressurized. For retrofits, the target is 1.5CH.
On the other hand, the target for Passive House is even more stringent, typically set at 0.6 ACH or lower. This extremely low level of air leakage helps maintain consistent indoor temperatures and reduces the need for active heating or cooling.

Understanding Your Home's Control Layers
The journey to a Net Zero home begins with a fundamental understanding of your home's building envelope and the four control layers that shape its efficiency and resilience.
Armed with knowledge about the building envelope, you can make informed decisions regarding Net Zero renovations and upgrades, and proactively address issues, ensuring your home is well-insulated, airtight, and resilient against moisture.
Part Two: Unveiling the Remaining Layers
In the second part of this blog, we delve deeper into the remaining two control layers—the thermal barrier and the vapour barrier. We'll uncover their roles, importance, and how they tie into the approach towards achieving a comfortable, efficient, Net Zero home. Continue reading here.
Curious about your home's impact on the planet? Get your FREE Climate Score now!






Comments